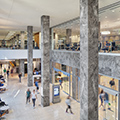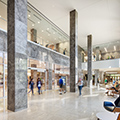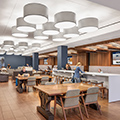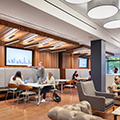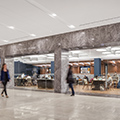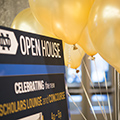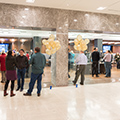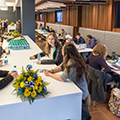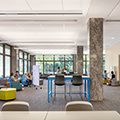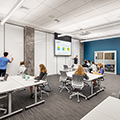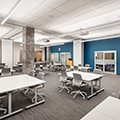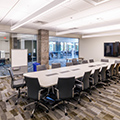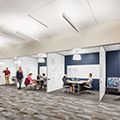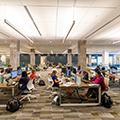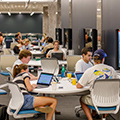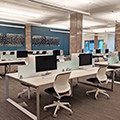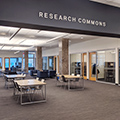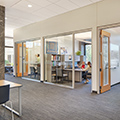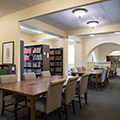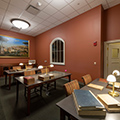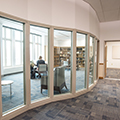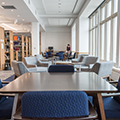Concourse and Scholars Lounge open, transformations continue

MILESTONE 53 — In its earliest days, the “Library Concourse” had a tradition of being one of the few places on campus where all members of the Notre Dame community could come together to share ideas, hold events, and have scholarly discussions. Over the years, however, it had largely become a space that provided a covered passage from the parking lot to the east side of campus.
The Concourse renovation was supported by a grant from the Leighton-Oare Foundation. During the renovation, the east-west concourse was revitalized and expanded to transform the space back into a 12,000+ square-foot campus destination, a crossroads for intellectual conversation and scholarly pursuits for every member of the Notre Dame community.
The two-story marble wall that used to overlook the center section has been replaced by floor-to-ceiling glass spanning the south doors and the second-floor high bays at the upper east and west ends. The new views and the natural light have transformed the South Entrance to the Hesburgh Library. In addition, this lively gathering and meeting space now showcases Au Bon Pain Café, informal seating areas, workspaces, the Carey Auditorium, and the Mahaffey Family Scholars Lounge.
Mahaffey Family Scholars Lounge
The Mahaffey Family Scholars Lounge opened on December 1, 2016, just in time for finals week, followed by a campus-wide open house on February 22, 2017. The Scholars Lounge is located across from the Carey Auditorium and Au Bon Pain Café at the east end of the Concourse and seats up to 80 people using a blend of study tables and informal seating.
The Scholars Lounge is open to students, faculty, staff, and other library patrons as a space for conversation, casual study, lectures, and special events. Previously, this space was walled off and designated for library staff offices. It is now an open community space surrounded by glass walls and natural light. The Scholars Lounge has quickly become a favorite destination for the Notre Dame community.
Following the Concourse and Scholars Lounge renovation, several other spaces were renewed as part of the multi-phased, multi-year project, including the Collaboration Hub, the Technology Commons, and the Research Commons.
Collaboration Hub
As teaching methods and instructional tools evolve, new spaces that support interdisciplinary research, multimedia assignments, and collaborative group study are critical to intellectual engagement and, ultimately, academic success. The two-story Collaboration Hub, which opened in April (2nd Floor) and July (1st Floor) of 2018, was designed to address these needs.
The 71,080 square feet of space features open study spaces, group study rooms, video conference rooms, classrooms, and areas designed to facilitate collaboration among library users. The new spaces provide flexible and inspirational environments with high-tech capabilities where groups of students from various disciplines can work across multiple platforms to explore questions, develop advanced-level research skills, and generate new knowledge.
The Collaboration Hub was a gift from the Keegan Family honoring Diane and John Keegan.
Technology Commons
Phase one of the Technology Commons was completed in June 2018. Located on the east side of the second level, the space is a nexus for high-quality, high-tech study and work environments for users of all levels. Features include a computer classroom, computer stations, technology-enabled collaboration pods, study rooms, a high-performance Mac Lab, and three multimedia A/V recording studios.
The new space also includes a dedicated Copy, Print, Scan Room located behind the Technology Commons Help Desk in Room 253. It is equipped with copiers, color printers, black and white printers, a large-scale printer, and a book scanner. Phase two of the Technology Commons opened in Spring 2019.
The Technology Commons was a gift from Mike and Debi Isban, Stephanie and John Lutz, Debbie McGraw-Block, Mary Alice and Scott Nielson, and members of the 2020-21 Hesburgh Libraries Advisory Council in honor of Diane Parr Walker's ten years of service as the Edward H. Arnold University Librarian.
Research Commons
The Research Commons opened in March 2019 in the northeast corner of the first floor. The new space is now home to many subject librarians who were previously scattered throughout the Hesburgh Library. These faculty offices are centrally located near other library service points and are easily accessible for student and faculty consultations.
In addition, the Research Commons is now filled with rows of study tables and comfortable lounge chairs—perfect for individual study or collaborative work—surrounded by large windows that flood the room with natural light. Mobile monitors and whiteboards are available throughout the space.
The Research Commons was a gift from Michael and Colleen Muratore.
Music Library – O’Neill Hall
The new Music Library opened on January 16, 2018, in 310 O’Neill Hall, on the south side of Notre Dame Stadium. Planning for the new branch library began in November 2013, with the goal of ensuring a smooth transition from the Music Collection in Hesburgh Library to the new library. The 8,278-square-foot space includes 5,140 feet of shelving to hold music books, scores, current periodicals, and a reference collection surrounded by a variety of tables and chairs for different study needs.
Primarily serving the Department of Music and Sacred Music program, the library houses about 80,000 items and seats 60-70 users. The new space also includes two AV Group Rooms, a Presentation Group Room, a Reading Room, a Computer Lab with music notation software, as well as a digitization station for the conversion of analog audio materials, a Seminar Room, and a Media Collection.
Architecture Library – Walsh Family Hall of Architecture
On December 14, 2018, the Architecture Library in Bond Hall closed as the library moved to its new home in Walsh Family Hall of Architecture, located on the south side of campus. The new Architecture Library, located at 150 Walsh Family Hall, opened its doors on January 14, 2019.
The library comprises over 36,000 volumes and hundreds of periodicals on the built, planned, and grown environment. Collection strengths include classical and traditional architecture, American architecture, Italian architecture, Latin American architecture, New Urbanism, sustainable design and planning, historic preservation, urban planning, and an extensive rare book collection.
The library is also home to a 3D Makerspace for all 3D design and printing needs and includes four oversized 3D printers as well as technological assistance for designing and creating printable 3D models. Additional digital tools are available, including Oculus Rifts, 3D scanners, cameras, and tools for aerial photography and mapping.
